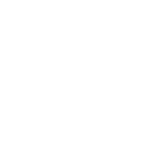47216 Skyline Drive Promontory Chilliwack V2R 0R4
$989,000 Residential beds: 4 baths: 3.0 2,061 sq. ft. built: 2011
- Status:
- Active
- Prop. Type:
- Residential
- MLS® Num:
- R3012307
- Bedrooms:
- 4
- Bathrooms:
- 3
- Year Built:
- 2011
- Schedule / Email
- Send listing
- Mortgage calculator
- Print listing
Schedule a viewing:
Cancel any time.
Skyline Drive—enjoy stunning valley and mountain views just steps from Jinkerson Park with its new pump track and dog parks! Located near the base of Promontory, this home offers scenic surroundings without the steep climb and benefits from priority plowing on the bus route, plus direct access to the motorway for easy commuting. Inside, vaulted ceilings and an open layout make it ideal for entertaining. The custom kitchen features a large island, and the main-floor primary suite adds comfort. A private yard and a flexible lower-level room complete this incredible package!
- Property Type:
- Residential
- Dwelling Type:
- Single Family Residence
- Home Style:
- Three Or More Levels
- Ownership:
- Freehold NonStrata
- Manufactured Type:
- Signup
- Year built:
- 2011 (Age: 14)
- Living Area:
- 2,061 sq. ft.191 m2
- Floor Area - Unfinished:
- Signup
- Floor Area - Detached 2nd Residence:
- Signup
- Building Area - Total:
- 2,061 sq. ft.191 m2
- Levels:
- Three Or More
- Rainscreen:
- Signup
- Bedrooms:
- 4 (Above Grd: 4)
- Bathrooms:
- 3.0 (Full:2/Half:1)
- Kitchens:
- Signup
- Rooms:
- Signup
- Taxes:
- $3,980.36 / 2024
- Lot Area:
- 5,504 sq. ft.511 m2
- Lot Frontage:
- 60'18.3 m
- Lot Details:
- 60 x 94
- Exposure / Faces:
- Signup
- Rear Yard Exposure:
- Signup
- Outdoor Area:
- Garden, Balcony
- Pad Rental:
- Signup
- # or % of Rentals Allowed:
- Signup
- Water Supply:
- Signup
- Plan:
- BCP36563
- Construction Materials:
- Frame Wood, Vinyl Siding, Wood Siding
- Foundation:
- Signup
- Basement:
- Signup
- Full Height:
- Signup
- Crawl Height:
- Signup
- Roof:
- Signup
- No. Floor Levels:
- 3.0
- Floor Finish:
- Signup
- Floor Area Fin - Above Grade:
- Signup
- Floor Area Fin - Above Main:
- 577 sq. ft.53.6 m2
- Floor Area Fin - Above Main 2:
- 0 sq. ft.0 m2
- Floor Area Fin - Main:
- 1,056 sq. ft.98.1 m2
- Floor Area Fin - Below Main:
- Signup
- Floor Area Fin - Below Grade:
- Signup
- Floor Area Fin - Basement:
- Signup
- Floor Area Fin - Total:
- 2,061 sq. ft.191 m2
- Heating:
- Signup
- Fireplace Details:
- Gas
- # Of Garage Spaces:
- 2.0
- Patio And Porch Features:
- Patio, Deck
- Parking Features:
- Garage Double, Front Access, Garage Door Opener
- Parking:
- Garage Double
- # Of Parking Spaces - Total:
- Signup
- # Of Covered Spaces:
- Signup
- Parking Total/Covered:
- 2 / 4
- Flood Plain:
- Signup
- Suite:
- Signup
- Storage, Vaulted Ceiling(s)
- Garden, Balcony, Private Yard
- Garden, Laundry In Unit, Storage
- VALLEY & MOUNTAINS
- Shopping Nearby
- 2
- Garage Door Opener, Window Coverings, Vaulted Ceiling(s)
- Dishwasher, Refrigerator, Laundry In Unit, Storage
- Washer/Dryer, Dishwasher, Refrigerator, Stove
- In Unit
- Window Coverings
- Floor
- Type
- Size
- Other
- Floor
- Ensuite
- Pieces
- Other
- Council Approval:
- Signup
- Income Per Annum:
- Signup
- Oper. Expenses:
- Signup
- Net Operating Income:
- Signup
- Age Restrictions:
- No
- Tax Utilities Included:
- false
- Dist to Public Trans:
- Signup
- Dist to School Bus:
- Signup
- Property Disclosure:
- Signup
- Fixtures Leased:
- Signup
- Fixtures Removed:
- Signup
- Home Owners Association:
- No
Larger map options:
Listed by RE/MAX Heights Realty
Data was last updated June 7, 2025 at 08:40 AM (UTC)
Area Statistics
- Listings on market:
- 104
- Avg list price:
- $999,450
- Min list price:
- $599,500
- Max list price:
- $3,280,000
- Avg days on market:
- 33
- Min days on market:
- 1
- Max days on market:
- 285
- Avg price per sq.ft.:
- $396.83
These statistics are generated based on the current listing's property type and located in Promontory. Average values are derived using median calculations.

- McRae Real Estate Group
- Homelife Advantage Realty Ltd
- 1 (778) 888-6566
- Contact by Email
The data relating to real estate on this website comes in part from the MLS® Reciprocity program of either the Greater Vancouver REALTORS® (GVR), the Fraser Valley Real Estate Board (FVREB) or the Chilliwack and District Real Estate Board (CADREB). Real estate listings held by participating real estate firms are marked with the MLS® logo and detailed information about the listing includes the name of the listing agent. This representation is based in whole or part on data generated by either the GVR, the FVREB or the CADREB which assumes no responsibility for its accuracy. The materials contained on this page may not be reproduced without the express written consent of either the GVR, the FVREB or the CADREB.
powered by myRealPage.com
