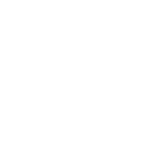8451 Gooseberry Place Chilliwack Mountain Chilliwack V2R 4A3
$1,335,000 Residential beds: 2 baths: 3.0 4,077 sq. ft. built: 1994
- Status:
- Active
- Prop. Type:
- Residential
- MLS® Num:
- R3063996
- Bedrooms:
- 2
- Bathrooms:
- 3
- Year Built:
- 1994
- Photos (12)
- Schedule / Email
- Send listing
- Mortgage calculator
- Print listing
Schedule a viewing:
Cancel any time.
Private Oasis with unparalleled river views waiting to be discovered. A gorgeous ranch style home with quality throughout. Custom designed w/ 3 bdrms, 2.5 baths, hot water in floor heating and hot water on demand. Kitchen features solid hickory cabinets, granite counters, Subzero & Viking appliances plus a walk-in pantry. Cozy family room, fabulous dining/living room w/ vaulted ceilings and a custom wall, & fabulous views. Huge primary bedrooms w/ walk-in closet and ensuite w/ granite slab walk-in shower and 100 year old French bureau with modern bowl sinks. The loft bedroom above the garage is perfect for a teenager and a summer room could be a 4th bedroom. Double garage w/ extra shop area plus a 12' X 16' separate shop and 2 large patios complete this home.
- Property Type:
- Residential
- Dwelling Type:
- Single Family Residence
- Home Style:
- Rancher/Bungalow w/Loft, One and One Half Levels
- Ownership:
- Freehold NonStrata
- Manufactured Type:
- Signup
- Year built:
- 1994 (Age: 31)
- Living Area:
- 4,077 sq. ft.379 m2
- Floor Area - Unfinished:
- Signup
- Floor Area - Detached 2nd Residence:
- Signup
- Building Area - Total:
- 4,077 sq. ft.379 m2
- Levels:
- One and One Half
- Rainscreen:
- Signup
- Bedrooms:
- 2 (Above Grd: 2)
- Bathrooms:
- 3.0 (Full:2/Half:1)
- Kitchens:
- Signup
- Rooms:
- Signup
- Taxes:
- $6,789.68 / 2025
- Lot Area:
- 2.17 acre(s)0.88 hectare(s)
- Lot Frontage:
- 115'35.1 m
- Lot Details:
- 115 x
- Exposure / Faces:
- Signup
- Rear Yard Exposure:
- Signup
- Pad Rental:
- Signup
- # or % of Rentals Allowed:
- Signup
- Water Supply:
- Signup
- Plan:
- NWP84228
- Construction Materials:
- Frame Wood, Fibre Cement (Exterior), Stone (Exterior)
- Foundation:
- Signup
- Basement:
- Signup
- Property Condition:
- Renovation Partly
- Full Height:
- Signup
- Crawl Height:
- Signup
- Roof:
- Signup
- No. Floor Levels:
- 1.0
- Floor Finish:
- Signup
- Floor Area Fin - Above Grade:
- Signup
- Floor Area Fin - Above Main:
- 527 sq. ft.49 m2
- Floor Area Fin - Above Main 2:
- 0 sq. ft.0 m2
- Floor Area Fin - Main:
- 3,550 sq. ft.330 m2
- Floor Area Fin - Below Main:
- Signup
- Floor Area Fin - Below Grade:
- Signup
- Floor Area Fin - Basement:
- Signup
- Floor Area Fin - Total:
- 4,077 sq. ft.379 m2
- Heating:
- Signup
- Fireplaces:
- 0
- # Of Garage Spaces:
- 2.0
- Workshop/Shed Size:
- 12' x 16'
- Patio And Porch Features:
- Patio
- Parking Features:
- Garage Double, Front Access, Concrete, Garage Door Opener
- Parking:
- Garage Double
- # Of Parking Spaces - Total:
- Signup
- # Of Covered Spaces:
- Signup
- Parking Total/Covered:
- 5 / 2
- Driveway:
- Concrete Parking
- Flood Plain:
- Signup
- Suite:
- Signup
- Central Vacuum Roughed In
- Private Yard
- River
- Security System
- 3
- Sprinkler - Inground, Garage Door Opener, Window Coverings, Central Vacuum Roughed In, Security System
- Dishwasher, Refrigerator, Microwave
- Washer/Dryer, Dishwasher, Refrigerator, Stove, Freezer, Instant Hot Water, Microwave, Oven
- Sprinkler - Inground
- Window Coverings
- Floor
- Type
- Size
- Other
- Floor
- Ensuite
- Pieces
- Other
Larger map options:
Listed by Advantage Property Management
Data was last updated November 6, 2025 at 01:40 AM (UTC)
Area Statistics
- Listings on market:
- 34
- Avg list price:
- $789,900
- Min list price:
- $659,900
- Max list price:
- $1,949,000
- Avg days on market:
- 54
- Min days on market:
- 1
- Max days on market:
- 280
- Avg price per sq.ft.:
- $376.18
These statistics are generated based on the current listing's property type and located in Chilliwack Mountain. Average values are derived using median calculations. This data is not produced by the MLS® system.

- McRae Real Estate Group
- Homelife Advantage Realty Ltd
- 1 (778) 888-6566
- Contact by Email
The data relating to real estate on this website comes in part from the MLS® Reciprocity program of either the Greater Vancouver REALTORS® (GVR), the Fraser Valley Real Estate Board (FVREB) or the Chilliwack and District Real Estate Board (CADREB). Real estate listings held by participating real estate firms are marked with the MLS® logo and detailed information about the listing includes the name of the listing agent. This representation is based in whole or part on data generated by either the GVR, the FVREB or the CADREB which assumes no responsibility for its accuracy. The materials contained on this page may not be reproduced without the express written consent of either the GVR, the FVREB or the CADREB.
powered by myRealPage.com
