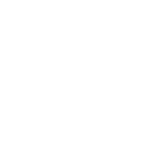7088 Sumas Prairie Road Greendale Chilliwack V2R 4K1
$1,449,999 Residential beds: 2 baths: 3.0 2,366 sq. ft. built: 1985
- Status:
- Active
- Prop. Type:
- Residential
- MLS® Num:
- R3021126
- Bedrooms:
- 2
- Bathrooms:
- 3
- Year Built:
- 1985
- Photos (6)
- Schedule / Email
- Send listing
- Mortgage calculator
- Print listing
Schedule a viewing:
Cancel any time.
Perfect blend of Rural Serenity & Urban convenience with this versatile 21000SqFt AC zoned Corner Property. Nestled in the sought-after Greendale* area, this charming Property offers the peacefulness of countryside living while being just minutes from the Highway, City, Golf Course, making it ideal for both Work & Play. Whether you're looking to grow your family, establish a peaceful retreat, or make a savvy investment, this Greendale Gem has it all! A warm & Inviting Home, Fruit Trees, Fully fenced, lots of space for children to play, family gatherings, or create your dream garden. Huge detached garage for the toys & a Massive 2000sqft Workshop for your Business ventures. Check City for Potential. Don’t miss this rare gem-where Opportunity & Lifestyle meet. Schedule your viewing Today!!
- Property Type:
- Residential
- Dwelling Type:
- Single Family Residence
- Home Style:
- Rancher/Bungalow
- Ownership:
- Freehold NonStrata
- Manufactured Type:
- Signup
- Year built:
- 1985 (Age: 40)
- Living Area:
- 2,366 sq. ft.220 m2
- Floor Area - Unfinished:
- Signup
- Floor Area - Detached 2nd Residence:
- Signup
- Building Area - Total:
- 2,366 sq. ft.220 m2
- Rainscreen:
- Signup
- Bedrooms:
- 2 (Above Grd: 2)
- Bathrooms:
- 3.0 (Full:2/Half:1)
- Kitchens:
- Signup
- Rooms:
- Signup
- Taxes:
- $4,639.33 / 2024
- Lot Area:
- 21,780 sq. ft.2,023 m2
- Lot Frontage:
- 103'8"31.6 m
- Lot Details:
- 103.7 x 210
- Exposure / Faces:
- Signup
- Rear Yard Exposure:
- Signup
- Outdoor Area:
- Fenced
- Pad Rental:
- Signup
- # or % of Rentals Allowed:
- Signup
- Water Supply:
- Signup
- Plan:
- NWP8567
- Construction Materials:
- Frame Wood, Concrete (Exterior)
- Foundation:
- Signup
- Basement:
- Signup
- Full Height:
- Signup
- Crawl Height:
- Signup
- Roof:
- Signup
- No. Floor Levels:
- 2.0
- Other Structures:
- Workshop Detached
- Floor Finish:
- Signup
- Floor Area Fin - Above Grade:
- Signup
- Floor Area Fin - Above Main:
- 833 sq. ft.77.4 m2
- Floor Area Fin - Above Main 2:
- 0 sq. ft.0 m2
- Floor Area Fin - Main:
- 1,533 sq. ft.142 m2
- Floor Area Fin - Below Main:
- Signup
- Floor Area Fin - Below Grade:
- Signup
- Floor Area Fin - Basement:
- Signup
- Floor Area Fin - Total:
- 2,366 sq. ft.220 m2
- Heating:
- Signup
- Fireplaces:
- 2
- Fireplace Details:
- Gas, Wood Burning
- # Of Garage Spaces:
- 2.0
- Garage Size:
- 24X30
- Patio And Porch Features:
- Patio, Deck
- Parking Features:
- Detached, Garage Double, Open, Front Access, Side Access, Asphalt, Gravel
- Parking:
- Detached, Garage Double, Open
- # Of Parking Spaces - Total:
- Signup
- # Of Covered Spaces:
- Signup
- Parking Total/Covered:
- 8 / 2
- Driveway:
- Asphalt Parking, Gravel Parking
- Flood Plain:
- Signup
- Suite:
- Signup
- Private Yard
- Workshop Detached
- Mountains
- 3
- Window Coverings
- Dishwasher, Refrigerator, Microwave
- Washer/Dryer, Dishwasher, Refrigerator, Stove, Microwave
- Window Coverings
- Floor
- Type
- Size
- Other
- Floor
- Ensuite
- Pieces
- Other
- Ranch-style home with covered porch, a chimney, driveway, and stucco siding
- Back of house featuring stucco siding, a chimney, and roof with shingles
- View of garage
- Kitchen featuring appliances with stainless steel finishes, light wood finished floors, light countertops, decorative backsplash, and white cabinetry
- Bathroom featuring marble finish flooring, bath / shower combo with glass door, vanity, and recessed lighting
- Exterior view of a gate
Larger map options:
Listed by Century 21 Coastal Realty Ltd.
Data was last updated July 2, 2025 at 12:40 PM (UTC)
Area Statistics
- Listings on market:
- 13
- Avg list price:
- $2,590,000
- Min list price:
- $1,399,900
- Max list price:
- $7,500,000
- Avg days on market:
- 51
- Min days on market:
- 2
- Max days on market:
- 203
- Avg price per sq.ft.:
- $822.8
These statistics are generated based on the current listing's property type and located in Greendale. Average values are derived using median calculations.

- McRae Real Estate Group
- Homelife Advantage Realty Ltd
- 1 (778) 888-6566
- Contact by Email
The data relating to real estate on this website comes in part from the MLS® Reciprocity program of either the Greater Vancouver REALTORS® (GVR), the Fraser Valley Real Estate Board (FVREB) or the Chilliwack and District Real Estate Board (CADREB). Real estate listings held by participating real estate firms are marked with the MLS® logo and detailed information about the listing includes the name of the listing agent. This representation is based in whole or part on data generated by either the GVR, the FVREB or the CADREB which assumes no responsibility for its accuracy. The materials contained on this page may not be reproduced without the express written consent of either the GVR, the FVREB or the CADREB.
powered by myRealPage.com
