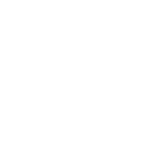6 43685 Chilliwack Mountain Road Chilliwack Mountain Chilliwack V2R 0X5
$979,888 Residential beds: 0 baths: 0.0 0 sq. ft. built: 2018
- Status:
- Active
- Prop. Type:
- Residential
- MLS® Num:
- R3012376
- Year Built:
- 2018
- Schedule / Email
- Send listing
- Mortgage calculator
- Print listing
Schedule a viewing:
Cancel any time.
Welcome to Seasons at Cedar Sky! This stunning end-unit townhome is situated just minutes away and offers beautiful views of the Fraser River. Inside, you'll find brand new laminate flooring on all 3 levels, a bright and open layout and a kitchen designed for both function and style! Conveniently located just a 10-minute drive from Downtown Chilliwack and District 1881, and only a short drive to Highway 1, this home offers the perfect balance of peaceful living and easy access to amenities! Enjoy your morning coffee on either of your 2 patios while you watch wildlife wander nearby! This home features central A/C, a double garage and has tons of storage. Don't miss the chance to view this gorgeous home - book a showing today!
- Property Type:
- Residential
- Dwelling Type:
- Townhouse
- Ownership:
- Freehold Strata
- Common Interest:
- Condominium
- Manufactured Type:
- Signup
- Year built:
- 2018 (Age: 7)
- Living Area:
- 0 sq. ft.0 m2
- Floor Area - Unfinished:
- Signup
- Floor Area - Detached 2nd Residence:
- Signup
- Building Area - Total:
- 0 sq. ft.0 m2
- Rainscreen:
- Signup
- Bedrooms:
- 0 (Above Grd: 0)
- Bathrooms:
- 0.0 (Full:0/Half:0)
- Kitchens:
- Signup
- Rooms:
- Signup
- Num Storeys:
- 3
- Taxes:
- $4,348.31 / 2024
- Exposure / Faces:
- Signup
- Rear Yard Exposure:
- Signup
- Pad Rental:
- Signup
- # or % of Rentals Allowed:
- Signup
- Water Supply:
- Signup
- Plan:
- EPS2604
- Name of Complex/Subdivision:
- Seasons At Cedar Sky
- Construction Materials:
- Frame Wood, Mixed (Exterior), Vinyl Siding, Wood Siding
- Foundation:
- Signup
- Basement:
- Signup
- Property Condition:
- Renovation Partly
- Full Height:
- Signup
- Crawl Height:
- Signup
- Roof:
- Signup
- No. Floor Levels:
- 3.0
- Floor Finish:
- Signup
- Floor Area Fin - Above Grade:
- Signup
- Floor Area Fin - Above Main:
- 0 sq. ft.0 m2
- Floor Area Fin - Above Main 2:
- 0 sq. ft.0 m2
- Floor Area Fin - Main:
- 0 sq. ft.0 m2
- Floor Area Fin - Below Main:
- Signup
- Floor Area Fin - Below Grade:
- Signup
- Floor Area Fin - Basement:
- Signup
- Floor Area Fin - Total:
- 0 sq. ft.0 m2
- Heating:
- Signup
- Cooling:
- Central Air
- Fireplaces:
- 1
- Fireplace Details:
- Gas
- # Of Garage Spaces:
- 2.0
- Patio And Porch Features:
- Patio, Deck
- Parking Features:
- Garage Double, Front Access, Concrete
- Parking:
- Garage Double
- # Of Parking Spaces - Total:
- Signup
- # Of Covered Spaces:
- Signup
- Parking Total/Covered:
- 3 / 2
- Driveway:
- Concrete Parking
- Flood Plain:
- Signup
- Suite:
- Signup
- Central Air, Laundry In Unit
- Mountain & Partial River Views
- Trash, Maintenance Grounds, Management, Sewer, Snow Removal, Water
- Dishwasher, Refrigerator, Microwave, Laundry In Unit, Cooling
- Washer/Dryer, Dishwasher, Refrigerator, Stove, Microwave
- In Unit
- Council Approval:
- Signup
- Income Per Annum:
- Signup
- Oper. Expenses:
- Signup
- Net Operating Income:
- Signup
- Association Fee:
- $476.34
- Age Restrictions:
- No
- Tax Utilities Included:
- false
- By-Law Restrictions:
- Pets Allowed With Restrictions
- Dist to Public Trans:
- Signup
- Dist to School Bus:
- Signup
- Property Disclosure:
- Signup
- Fixtures Leased:
- Signup
- Fixtures Removed:
- Signup
- Fixtures Removed Description:
- TV wall mounts, cameras and doorbell
- Pets Allowed:
- Cats OK, Dogs OK, Yes With Restrictions
- Cats:
- Cats OK
- Dogs:
- Dogs OK
- Home Owners Association:
- Yes
Larger map options:
Listed by Century 21 Creekside Realty Ltd.
Data was last updated June 6, 2025 at 06:40 PM (UTC)
Area Statistics
- Listings on market:
- 29
- Avg list price:
- $1,049,900
- Min list price:
- $675,000
- Max list price:
- $3,999,999
- Avg days on market:
- 45
- Min days on market:
- 3
- Max days on market:
- 233
- Avg price per sq.ft.:
- $375
These statistics are generated based on the current listing's property type and located in Chilliwack Mountain. Average values are derived using median calculations.

- McRae Real Estate Group
- Homelife Advantage Realty Ltd
- 1 (778) 888-6566
- Contact by Email
The data relating to real estate on this website comes in part from the MLS® Reciprocity program of either the Greater Vancouver REALTORS® (GVR), the Fraser Valley Real Estate Board (FVREB) or the Chilliwack and District Real Estate Board (CADREB). Real estate listings held by participating real estate firms are marked with the MLS® logo and detailed information about the listing includes the name of the listing agent. This representation is based in whole or part on data generated by either the GVR, the FVREB or the CADREB which assumes no responsibility for its accuracy. The materials contained on this page may not be reproduced without the express written consent of either the GVR, the FVREB or the CADREB.
powered by myRealPage.com
